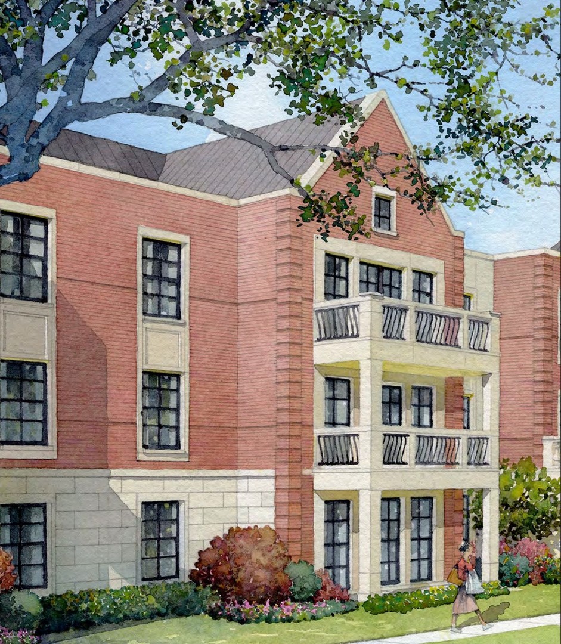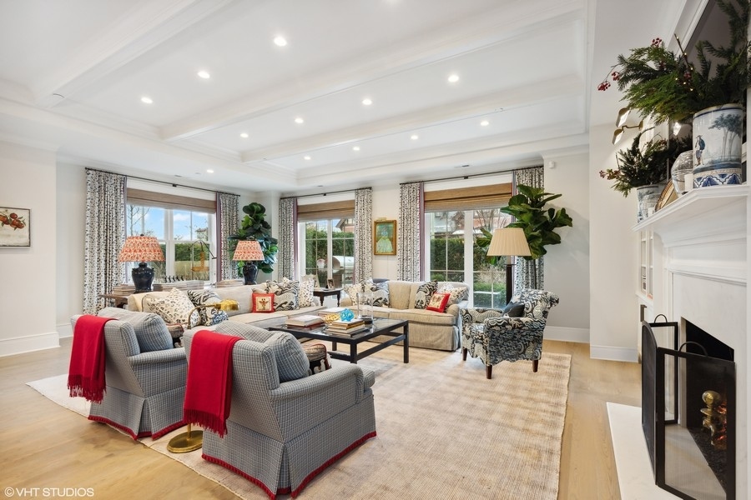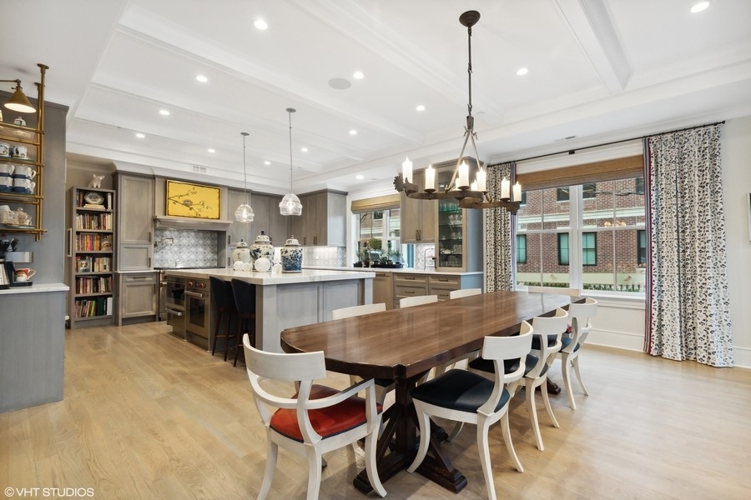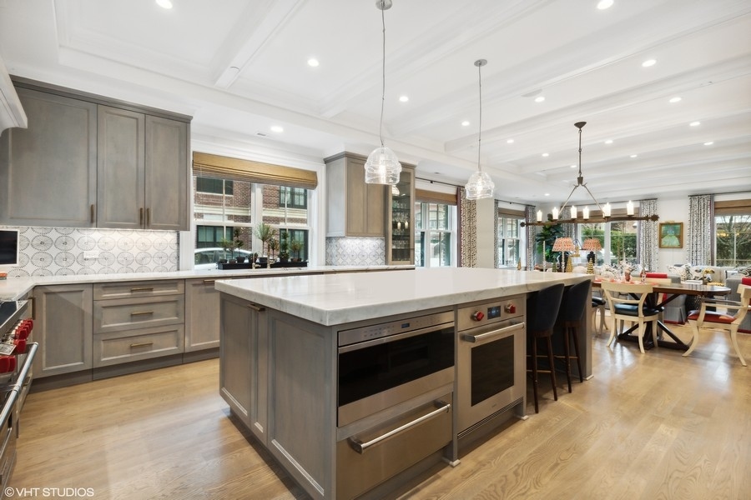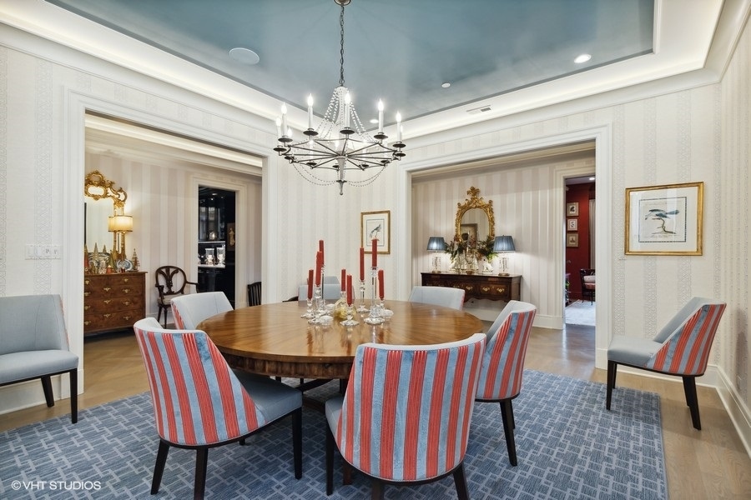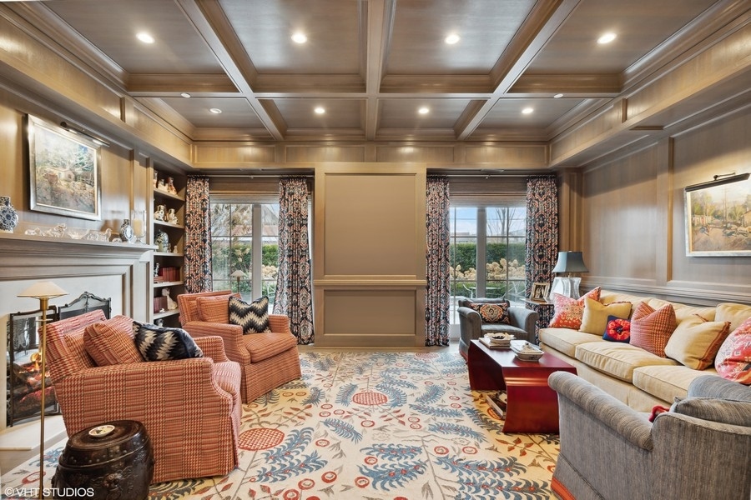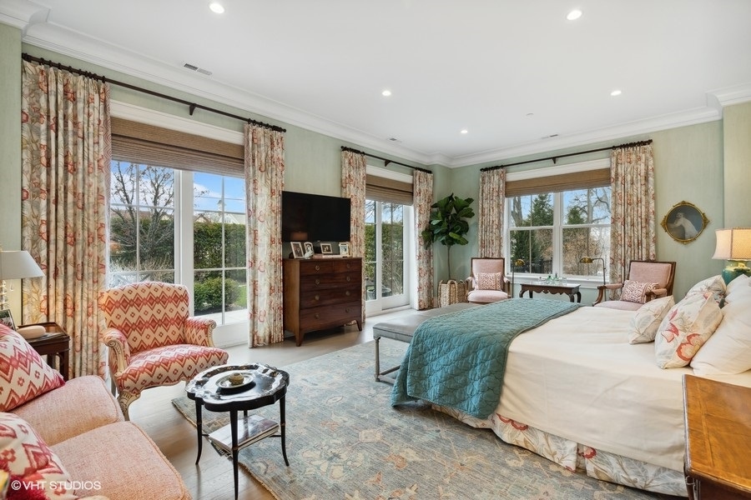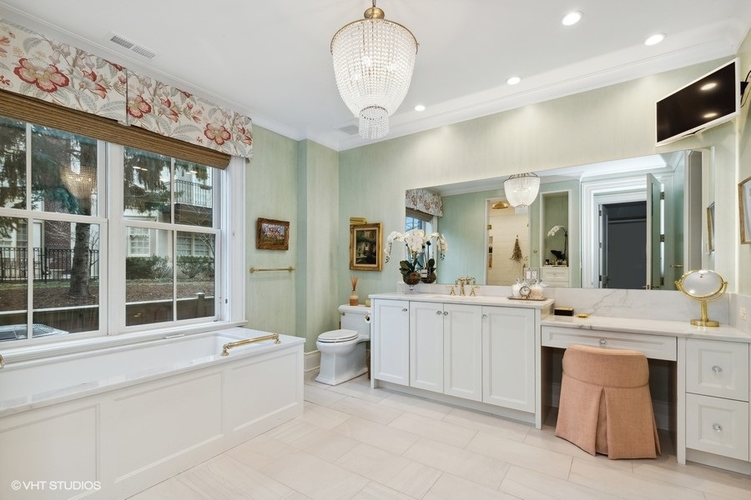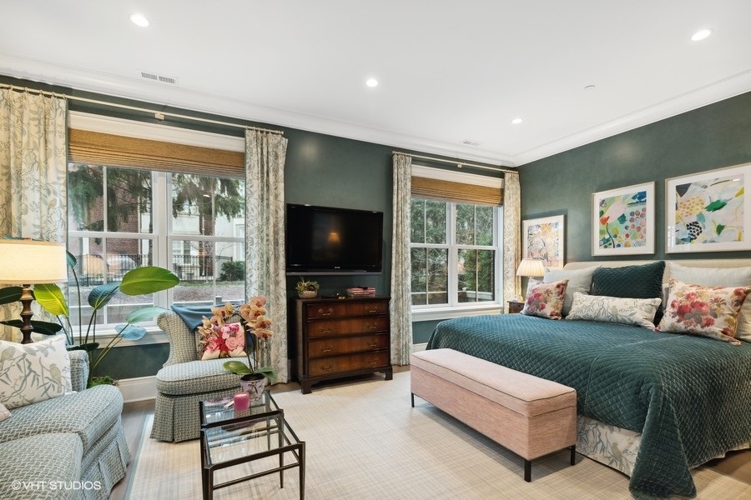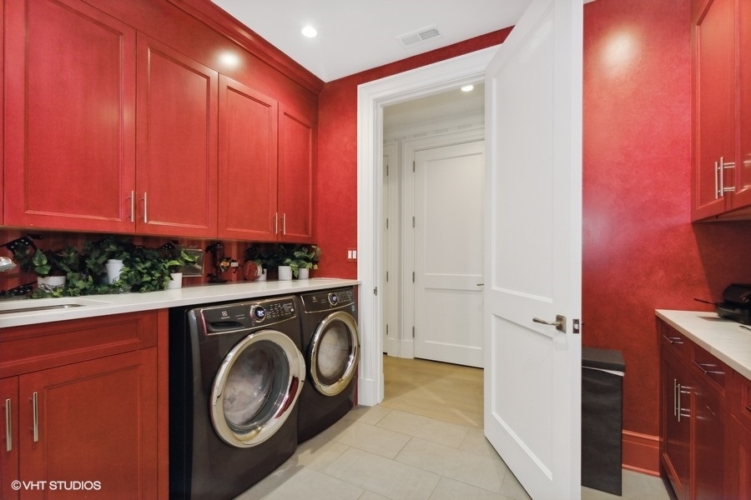1095, Kelmscott, Way, Lake Forest, IL, 60045
1095, Kelmscott, Way, Lake Forest, IL, 60045- 3 beds
- 3 baths
- 3000 sq ft
Basics
- Date added: Added 5 months ago
- Type: Residential
- Status: Active Under Contract
- Bedrooms: 3
- Bathrooms: 3
- Half baths: 1
- Total rooms: 7
- Area: 3000 sq ft
- Year built: 2024
- UnitNumber: 300
- ListOfficeName: @properties Christie's International Real Estate
- GarageSpaces: 2
- ListAOR: mred
- MLS ID: MRD11696844
Description
-
Description:
New luxury condominium in downtown Lake Forest. This highly sought-after development already has three units pre-sold. 1095 Kelmscott Way offers a rare and unique opportunity to customize a new condominium in a boutique building with superior construction. Steps from the heart of Market Square, the luxury condominiums will range in size from 3000sf to 4300sf and are set in ideal location with thoughtful architecture and rich landscaping. Meticulously planned and catered to each homeowner, the buyer, builder and architect will work together to customize each unit. This exceptional design experience will allow the buyer to close on their unit as an unfinished space. The next step will engage all parties, in a collaborative manner to customize and complete the interior of the home. This approach ensures personalized attention, flawless craftsmanship and construction best practices to help create the perfect space to meet each buyer's needs. The cost to complete the interior space will run approximately an additional $250-$275 per square foot depending on buyer selections. Unit 300 offers incredible outdoor space and vaulted ceilings in living areas. This wonderful plan also includes two walk-in closets and tons of storage throughout. All of the floorplans throughout the building are corner units which feature gracious living spaces, 8 ft doors, high-end appliances, over 9ft ceilings, hardwood floors, substantial moldings and concrete construction. Photos are of a similar project by builder and architect.
Show all description
Rooms
-
Rooms:
Room type Dimensions Level Den 14X15 Main Balcony/Porch/Lanai 12X18 Main N/A N/A N/A N/A N/A N/A N/A N/A Bedroom 2 12X14 Main Bedroom 3 14X14 Main Bedroom 4 N/A Dining Room COMBO Main Family Room N/A Kitchen 18X31 Main Laundry 9X12 Main Living Room 14X18 Main Master Bedroom 13X15 Main
Location
- CountyOrParish: Lake
- Directions: Green Bay North to Laurel. East on Laurel to Kelmscott Way.
Building Details
Video
- VirtualTourURLUnbranded: https://tour.vht.com/434296544/IDX
Amenities & Features
- Waterfront available: No
- GarageYN: No
- AttachedGarageYN: No
- FireplaceYN: No
- PoolPrivateYN: No
- ExteriorFeatures: Balcony, End Unit

