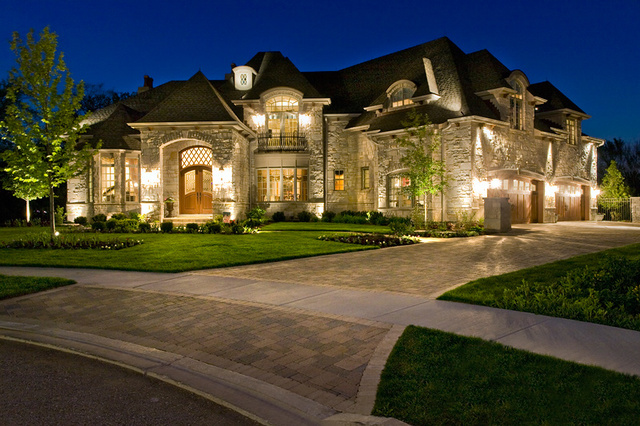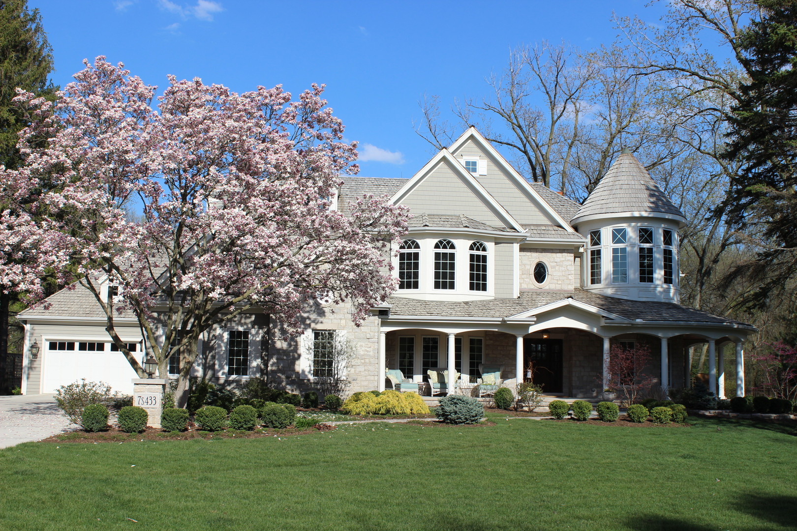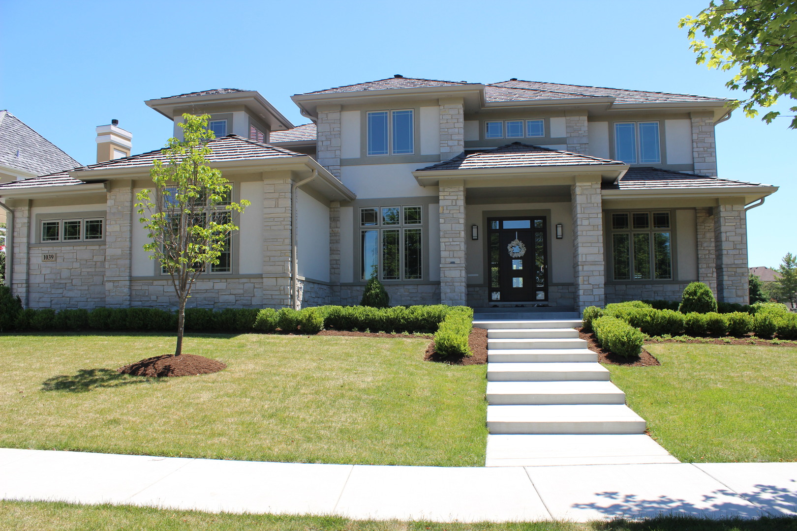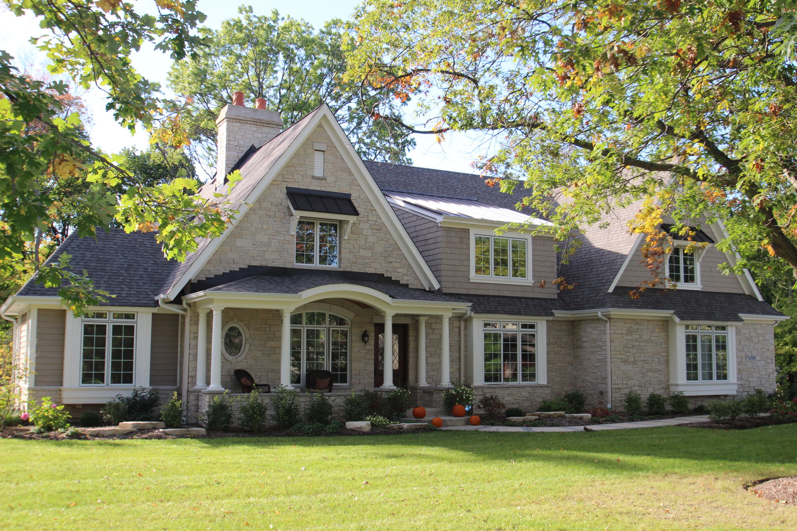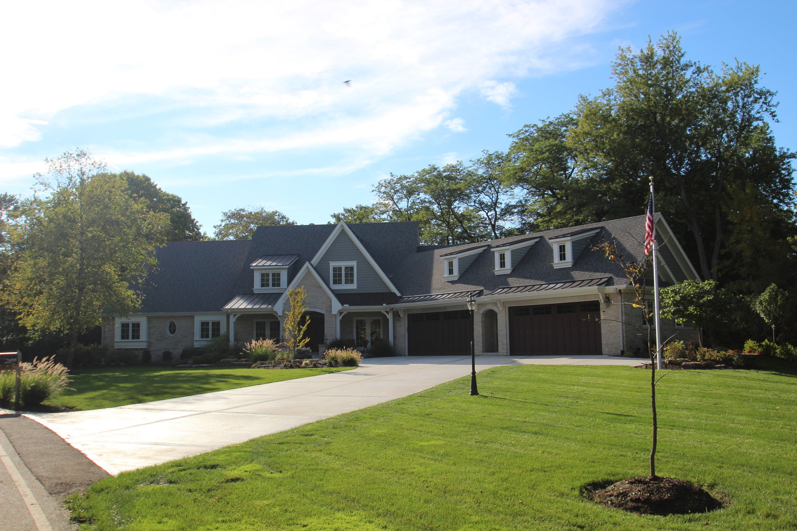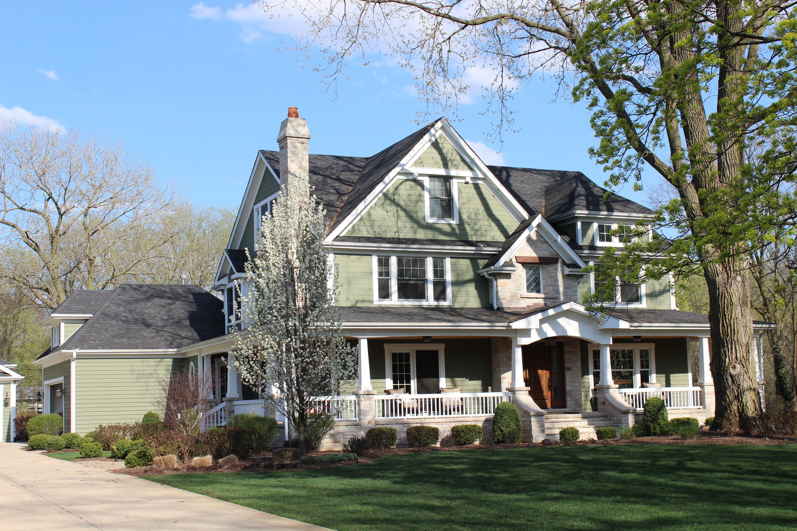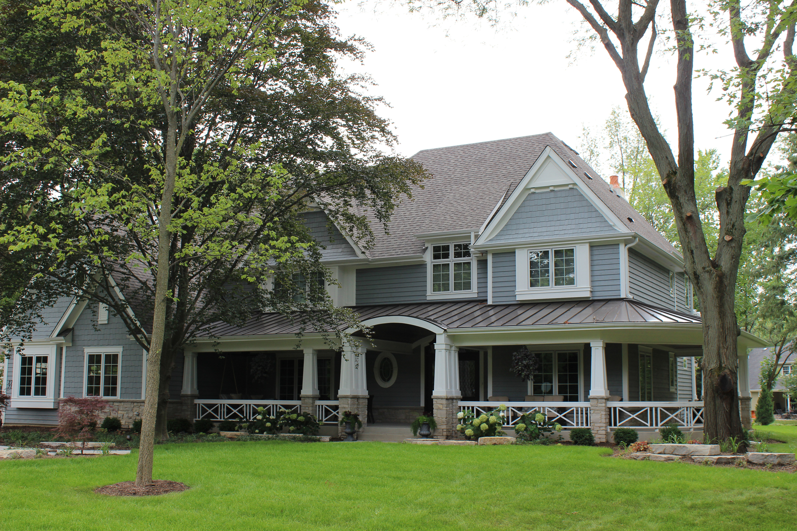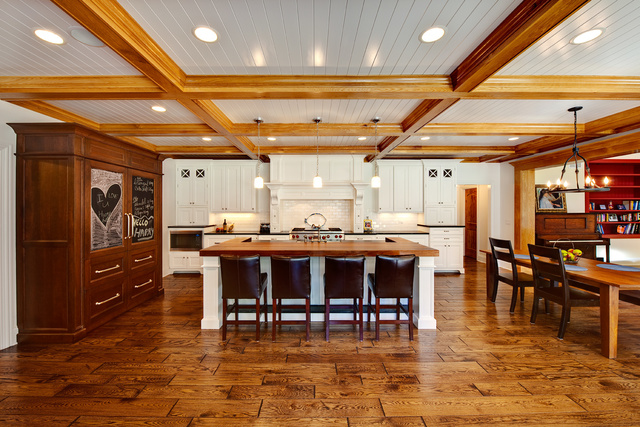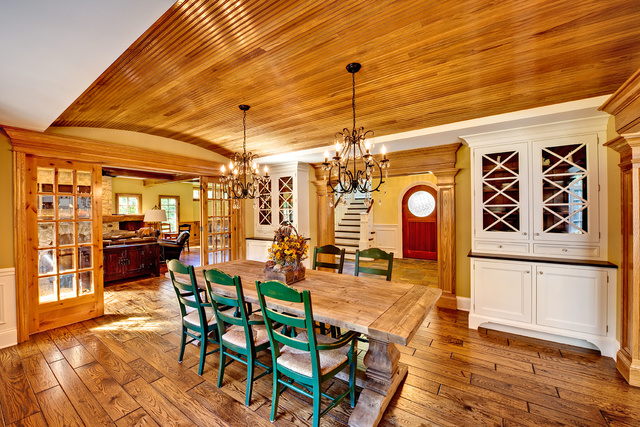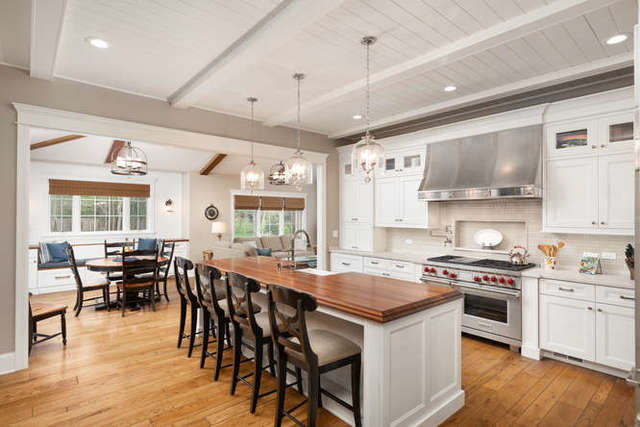7S410, Arbor, Drive, Naperville, IL, 60540
7S410, Arbor, Drive, Naperville, IL, 60540- 4 beds
- 4 baths
- 4200 sq ft
Basics
- Date added: Added 11 months ago
- Type: Residential
- Status: Active Under Contract
- Bedrooms: 4
- Bathrooms: 4
- Half baths: 1
- Total rooms: 10
- Area: 4200 sq ft
- Year built: 2022
- SubdivisionName: Green Acres
- ListOfficeName: john greene, Realtor
- GarageSpaces: 4
- ListAOR: mred
- MLS ID: MRD11050273
Description
-
Description:
Proposed New Construction - Design and Build your dream home on one of the best lots on Arbor Drive in beautiful & prestigious Green Acres Neighborhood. Build with Long time Naperville luxury home builder who has built the majority of the Luxury New Construction Homes in Green Acres and has a wonderful reputation. With nearly 1 acre lot (175' X 215') the architectural possibilities are endless, examples such as: 4 car garage, 3-season screen porch with fireplace, outdoor kitchen, pool, sport court, extra detached garage. Home comes professionally landscaped w/ rear patio & includes 4 Car garage. Cohesive homeowners association maintains character of large lots, wooded beauty, country feel. Location is everything and Green Acres is a wooded neighborhood, tucked around the corner from NCHS & walking distance to Downtown Naperville. **This build package already includes: Front porch, Screened Porch, 4 car garage, Concrete drive, Patio, Professional Landscaping, Fireplace in Great room, Fireplace in Owners Suite, 10' ceilings first floor, High end appliances and luxury finishes throughout** This is a Truly custom offering-dimensions/amenities/photos example only. The front elevation photos showcase previously built homes in Green Acres.
Show all description
Rooms
-
Rooms:
Room type Dimensions Level Eating Area 12X12 Main Breakfast Room 13X13 Main Foyer 10X12 Main Enclosed Porch 14X18 Main Office 12X14 Main N/A N/A N/A N/A N/A Bedroom 2 17X13 Second Bedroom 3 14X14 Second Bedroom 4 12X10 Second Dining Room 18X13 Main Family Room 24X19 Main Kitchen 15X18 Main Laundry 12X10 Second Living Room N/A Master Bedroom 18X15 Second
Location
- CountyOrParish: Du Page
- Directions: West St to Oswego Rd west to Green Acres Dr left to North Ln right to Arbor left to home on right
Building Details
Amenities & Features
- Waterfront available: No
- GarageYN: No
- AttachedGarageYN: No
- FireplaceYN: No
- PoolPrivateYN: No
- CommunityFeatures: Street Paved
- ExteriorFeatures: Porch Screened, Storms/Screens
- Amenities:
- Features:

