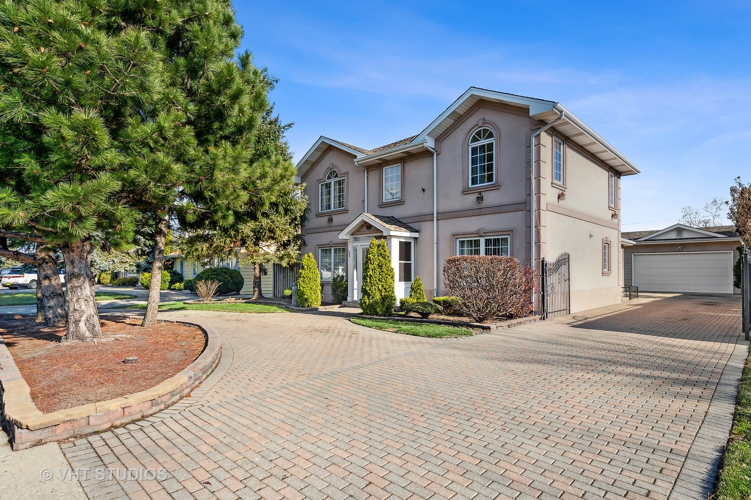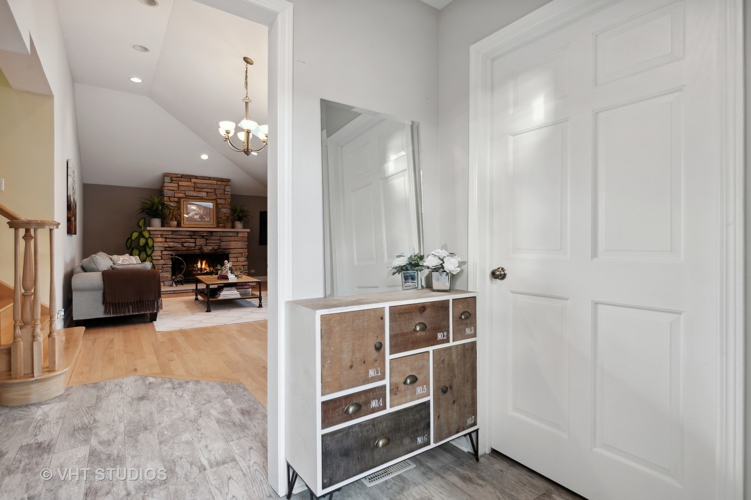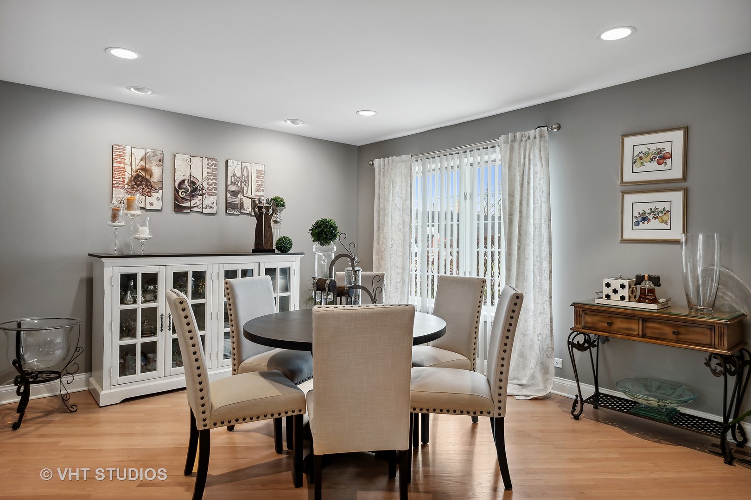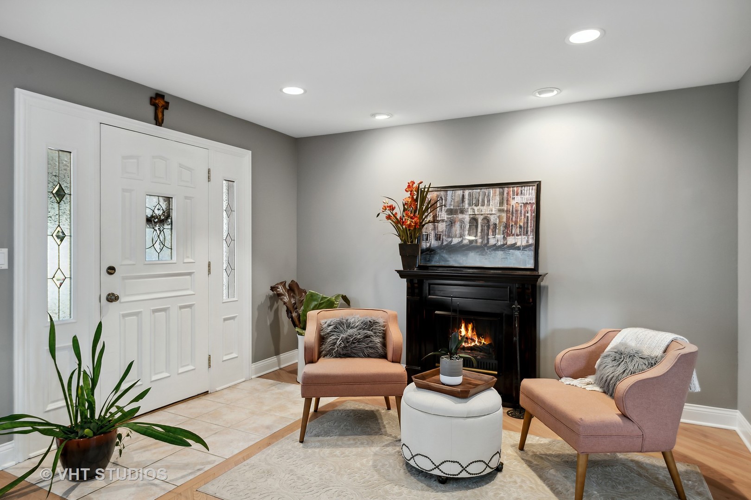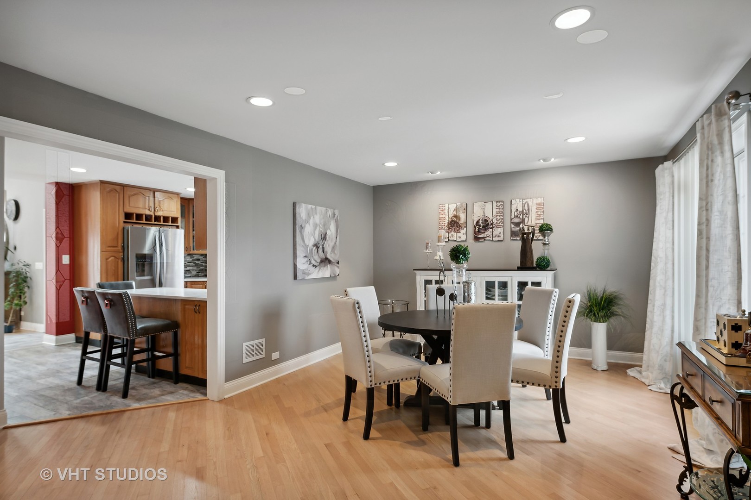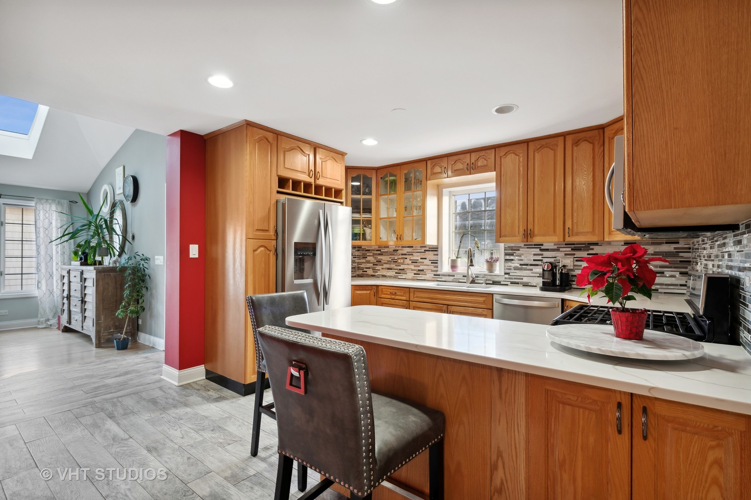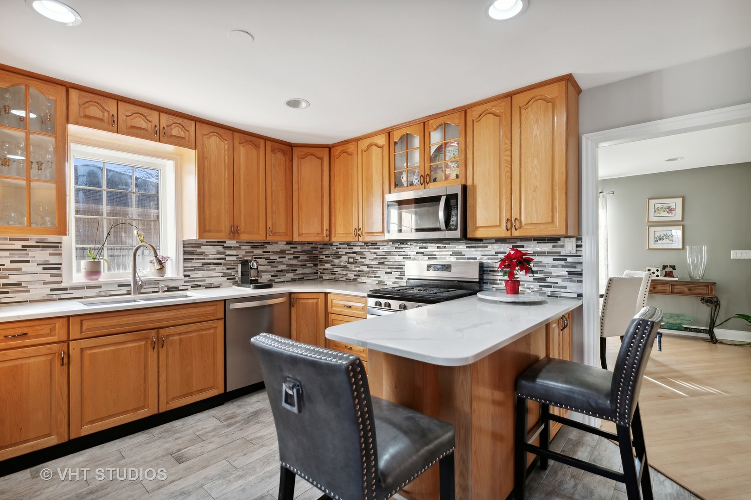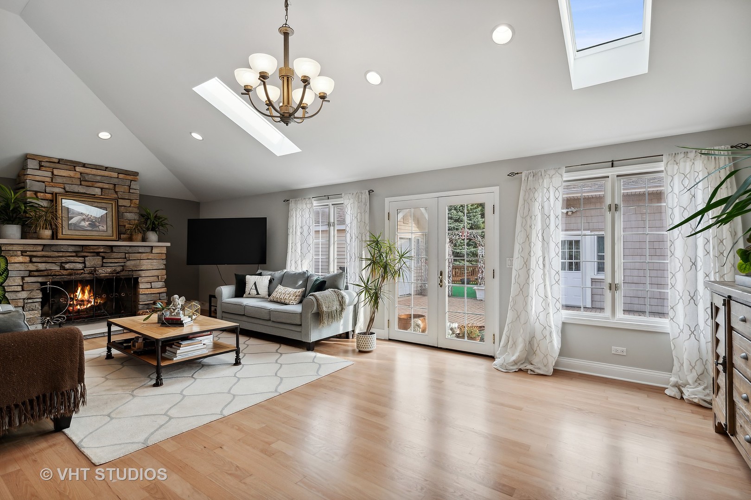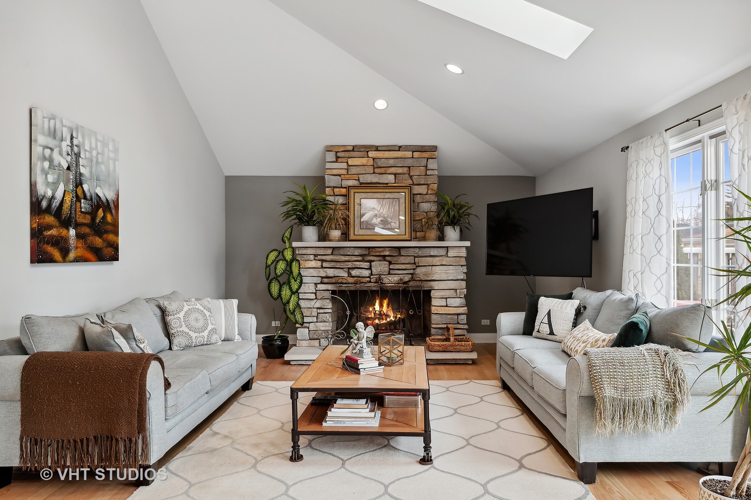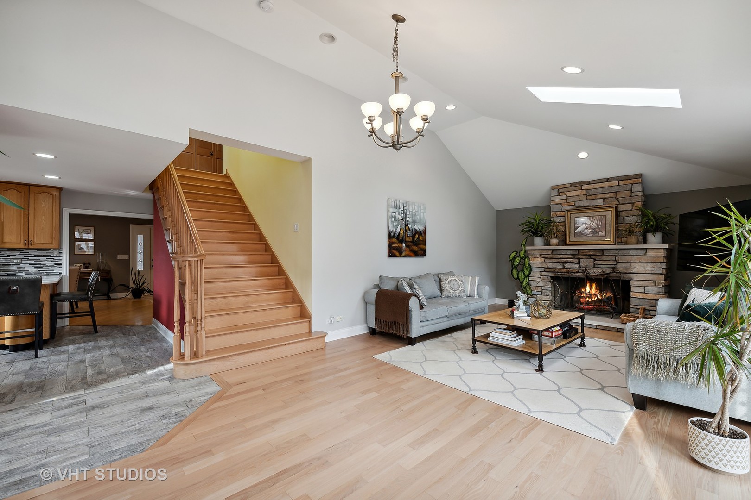4897, Cumberland, Avenue, Norridge, IL, 60706
4897, Cumberland, Avenue, Norridge, IL, 60706- 5 beds
- 3 baths
- 2452 sq ft
Basics
- Date added: Added 5 months ago
- Type: Residential
- Status: Active
- Bedrooms: 5
- Bathrooms: 3
- Half baths: 0
- Total rooms: 8
- Area: 2452 sq ft
- Year built: 1951
- ListOfficeName: Baird & Warner
- GarageSpaces: 2
- ListAOR: mred
- MLS ID: MRD11940030
Description
-
Description:
Absolutely Stunning and Remodeled Custom 5 Bed, 3 Bath 2 Story with Gorgeous Landscaping and Curb Appeal. Luxury abounds in this 2,452 sq ft modern residence that features high ceilings, recessed lighting, walk in coat closet and hardwood floors throughout! Looking for the Perfect Open Floor Plan....This is it! The perfect home for entertaining! Enter the beautiful light and bright entry that leads to the large dining room with sitting area. Spacious designer inspired kitchen features S.S. appliances, quartz countertops, maple cabinets, and elegant backsplash. Lower level also includes two large sun-filled bedrooms, and newly remodeled bathroom with whirlpool..Ideal for an extra guest room or office. Spectacular light and bright Living Room boasts cathedral ceilings, sky lights, wood burning fireplace, and french doors overlooking beautiful tree-lined backyard. Fabulous oversized staircase leads to second floor which includes 3 bedrooms, 2 bathrooms and laundry room. Primary bedroom features large walk-in closet and huge private ensuite with whirlpool tub, separate shower, double sinks, and sky light. Additional amenities include two brand new water heaters, 2 car detached garage, private shed, custom paver driveway, gorgeous backyard, professional landscaping and private pond. Conveniently located minutes from I -90, Metra, Fashion Outlet mall, restaurants and O'Hare Airport. Award Winning Ridgewood High School. Welcome Home!
Show all description
Rooms
-
Rooms:
Room type Dimensions Level Bedroom 5 13X13 Main N/A N/A N/A N/A N/A N/A N/A N/A N/A Bedroom 2 10X12 Second Bedroom 3 10X12 Second Bedroom 4 10X11 Main Dining Room 10X12 Main Family Room 15X28 Main Kitchen 13X13 Main Laundry 4X8 Second Living Room N/A Master Bedroom 15X17 Second
Location
- CountyOrParish: Cook
- Directions: Cumberlnad N of Lawrence to house
Building Details
Video
- VirtualTourURLUnbranded: https://tours.vht.com/BWI/T434294170/nobranding
Amenities & Features
- Waterfront available: No
- GarageYN: No
- AttachedGarageYN: No
- FireplaceYN: No
- PoolPrivateYN: No
- CommunityFeatures: Sidewalks, Street Lights
- Amenities:
- Features:

