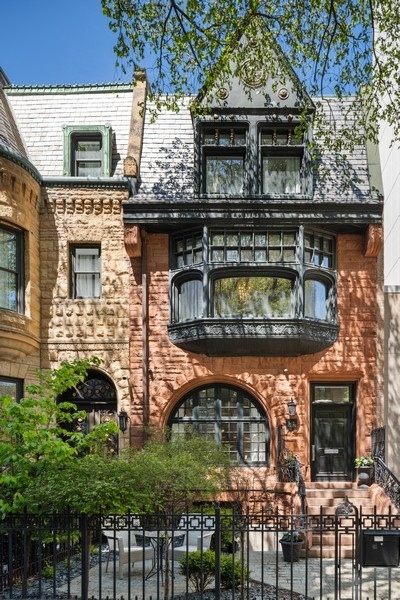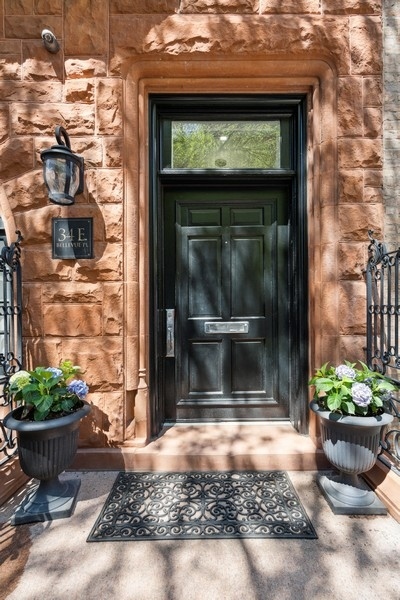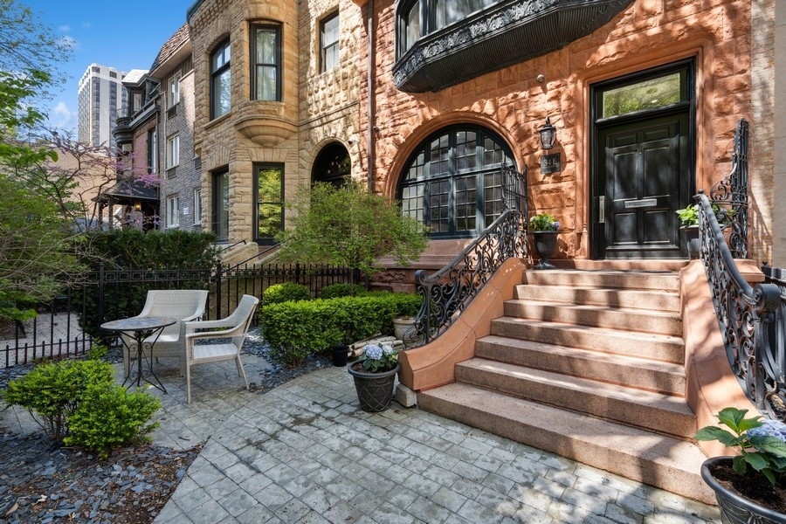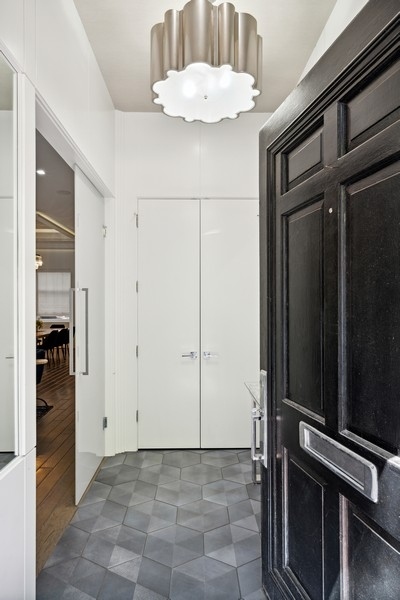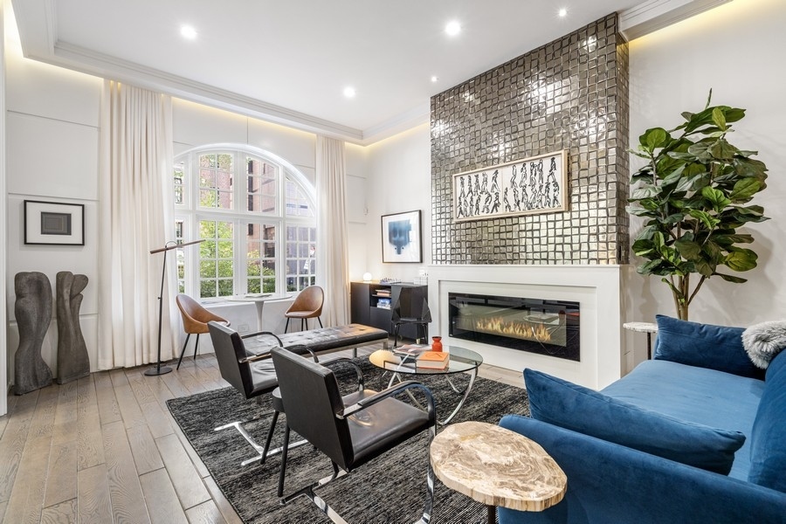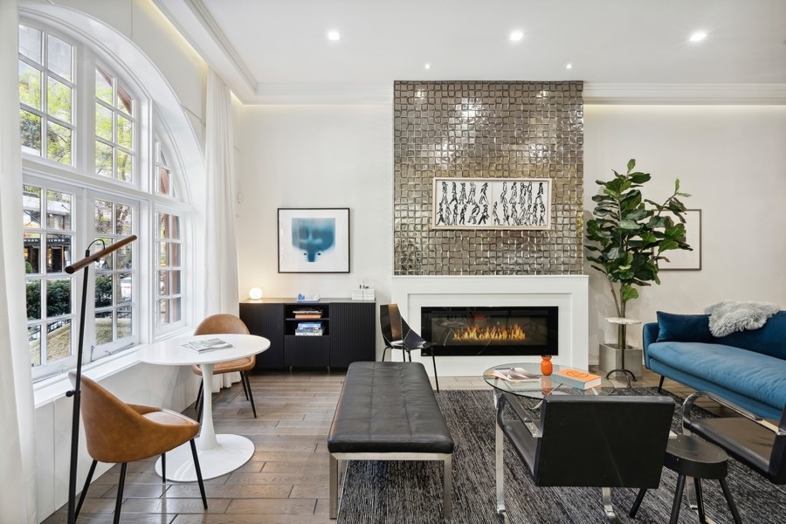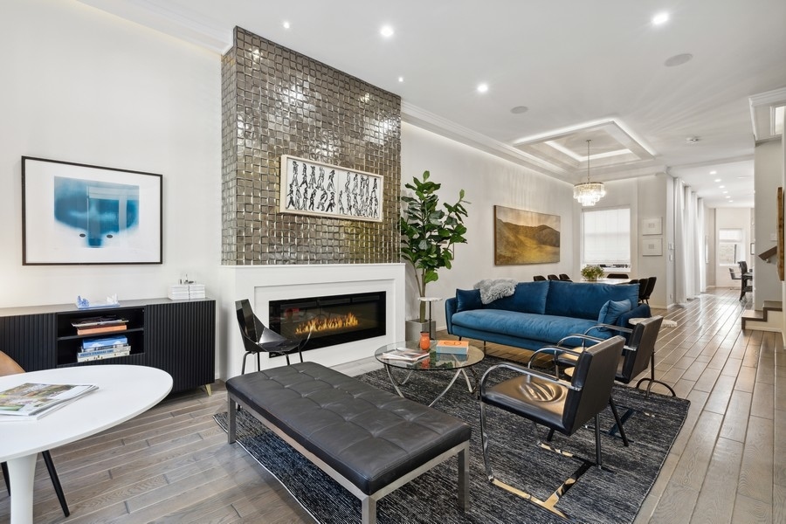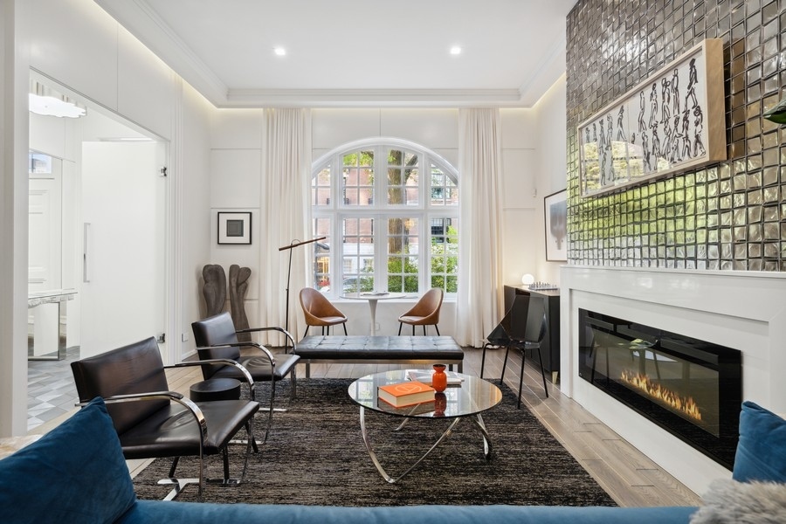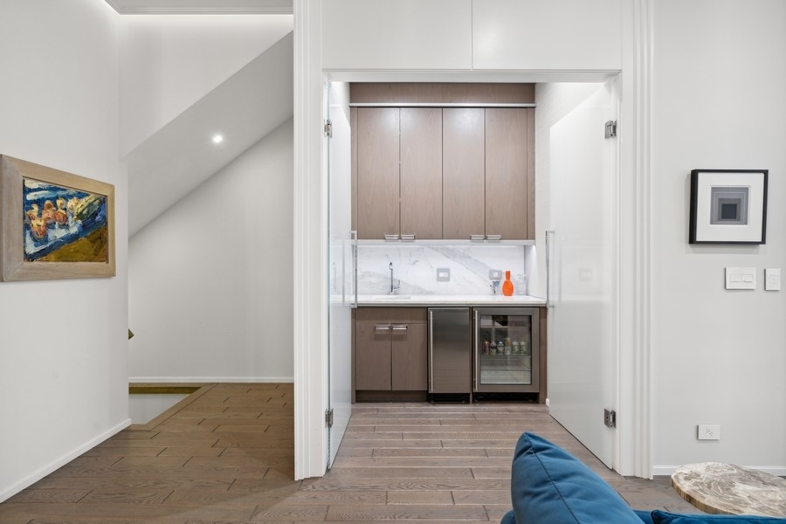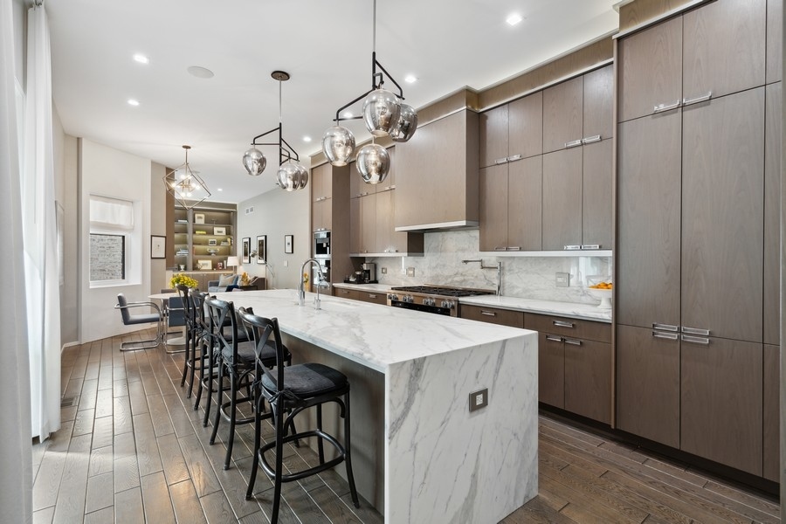34, BELLEVUE, Place, Chicago, IL, 60611
34, BELLEVUE, Place, Chicago, IL, 60611- 5 beds
- 4 baths
- 6500 sq ft
Basics
- Date added: Added 11 months ago
- Type: Residential
- Status: Active
- Bedrooms: 5
- Bathrooms: 4
- Half baths: 3
- Total rooms: 12
- Area: 6500 sq ft
- Year built: 1885
- ListOfficeName: Jameson Sotheby's Intl Realty
- GarageSpaces: 2
- ListAOR: mred
- MLS ID: MRD11962339
Description
-
Description:
Quintessentially old Chicago on the outside and exquisitely modern on the inside, 34 E. Bellevue Pl. is a flawlessly renovated 5 bed/5.5 bath, 6500-square-foot, three-story single family home in the Gold Coast with a fully finished basement and three outdoor spaces including a roof deck. Located on a distinguished residential street just one block from the lakefront, an award-winning, luxury real estate developer executed the custom design and build to include world-class fixtures and finishes throughout - and an innovative program for contemporary, city living. The main level stuns from moment one, beginning with an open-concept living and dining room with high ceilings and espresso-hued, hand-scraped hardwood floors. Beyond lives a gorgeous chef's kitchen with custom cabinetry, professional-grade appliances, a large marble island that seats up to six, a butler's pantry and a breakfast space. The kitchen links to both a 24' x 6' side deck and a luxe family room with illuminated built-ins, a gas fireplace, and access to the home's 18' x 21' back deck that sits above its two-car garage. Upstairs, the second level presents a spacious, secondary bedroom with a large en-suite bath with soaking tub, and a spectacular primary suite with a sitting area and fireplace, a custom double walk-in closet, and a spa-worthy, marble en-suite bath with dual vanities, a soaking tub, and a steam shower. Plus, there's also a third level with a second family room with fireplace and wet bar, two additional bedrooms with walk-in closets, and a 16' x 32' roof deck with partial pergola for shade. But there's more. This home's basement level features a third family/media room with yet another built-in refreshments bar, a designer laundry room, two additional bedrooms including an en-suite bedroom for guests or an au pair, and two mudrooms with maximized storage. Additional design details include custom millwork throughout, embedded LED and statement lighting, and designer window treatments. Additionally, rare to find attached garage parking. One block from Oak Street Beach and a short stroll to first-class shopping and dining along Oak Street and the Mag Mile, not to mention fabulous parks, 34 E. Bellevue Pl. is a one-of-a-kind, custom single-family home for the discerning homebuyer.
Show all description
Rooms
-
Rooms:
Room type Dimensions Level Bedroom 5 14X9 Lower N/A Recreation Room 19X24 Lower Den 12X14 Third Foyer 5X10 Main Mud Room 12X6 Lower Deck 35X15 Third Walk In Closet 22X10 Second Terrace 20X18 Main Office 13X11 Lower Bedroom 2 14X10 Second Bedroom 3 15X15 Third Bedroom 4 12X11 Third Dining Room 17X13 Main Family Room 14X18 Main Kitchen 13X34 Main Laundry 9X6 Lower Living Room 20X14 Main Master Bedroom 20X18 Second
Location
- CountyOrParish: Cook
- Directions: LAKE SHORE DRIVE SOUTH TO BELLEVUE-1 BLOCK NORTH OF OAK
Building Details
Video
- VirtualTourURLUnbranded: https://youtu.be/Dy8QRtRPFLI
Amenities & Features
- Waterfront available: No
- GarageYN: No
- AttachedGarageYN: No
- FireplaceYN: No
- PoolPrivateYN: No
- Amenities:
- Features:

